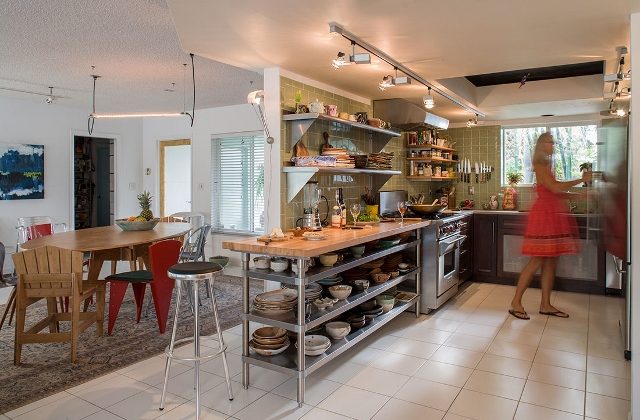Kitchens that Live
Kitchens that Live
The kitchen is one of the most important spaces in your home and is the heart of the family. The way that kitchen spaces are used now is quite different than they have been in the past. In the past, the kitchen was an isolated space from the rest of the house. The isolated kitchen evolved from times when domestic help took on the cooking responsibilities in mansions and estate homes of the wealthy. Yet when the servants disappeared, kitchens remained isolated because it was thought to be aristocratic and associated with the homes of the rich. This association with wealth is readily visible in the abundance of new McMansions with high ceilings, creating uncomfortable and unproportionately tall spaces. However, we will save that for another article.
The underlying implication of the isolated kitchen is that the family cook subtly acts as the servant, as if the actual task of cooking is considered an unpleasant chore. The kitchen is the space that helps bind the family together. Cooking is now a shared social activity and those who are doing the cooking should be in touch with the rest of the family and friends.
The solution lies in the integration of the kitchen with the rest of the house to bring the functions of the kitchen, dining room and family room into one large interconnected space. The traditional style “Country Kitchen” did a fine job of integrating these functions into one room. They were designed to be large enough to accommodate the kitchen, a large dining table and comfortable seating.
In the typical 1950’s – 70’s vintage ranch homes of this area, the kitchen was designed as a separate space even though the homes were relatively small. Creating a large “Country Kitchen” is not possible in these homes. What is possible is to remove whatever existing kitchen walls you can, opening up the kitchen to existing dining and family room spaces. This would include possibly creating a counter with comfortable seating.
When designing new homes and renovations, integrating a bar height eating counter (42” above finish floor) into the design of the kitchen is a nice asset. With a bar height counter the seating height is such that those who are seated are at the same eye level as those who are standing. In a subtle way, this creates a stronger connection by maintaining the same eye level.
This will open up your home considerably and psychologically will give the feeling and appearance of a larger space. It will also integrate and create a kitchen as the heart of the family, as a place for communal activities, where family can gather, participate in the cooking process, eat and engage in conversation.
The act of cooking and gathering around the fire is a primal activity. Integrating your existing kitchen with the rest of your home recreates this basic human need.
About the Author: William Hoffman is an architect who designs and builds sustainable new homes & home renovations. He welcomes your comments and questions.
Contact info: Phone 954-561-1642 or william@hoffmanarchitecture.com
Photo description: Dolphin House…View into Kitchen and adjoining Dining Space
Photo Credit: Bill Sanders Photography




Recent Comments
I totally agree that making the kitchen less separated is not only functionality important like for serving but beneficiary for communication while cooking that overall is pleasurably the cook. I grew up with a door that separated dining from the kitchen and now have an open air. Love it much more.
Kevin…………………Thanx for your comment and checking out the web site.
THIS IS JUST SO BEAUTIFUL, IT MAKES MY HEART HAPPY, and FULL OF JOY.
WHAT A WONDERFUL CREATIVE PERSON YOU ARE, I WOULD LOVE TO SEE THROUGH YOUR EYES.
THANK YOU FOR SHAREING YOUR CREATIVITY, AND DREAMS.
KATHLEEN
Thank you Kathleen for your comment and checking out the web site….W